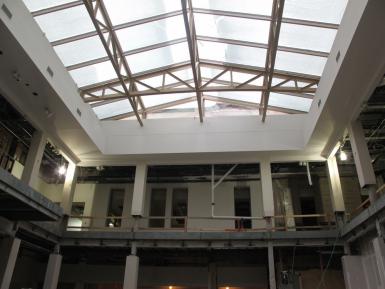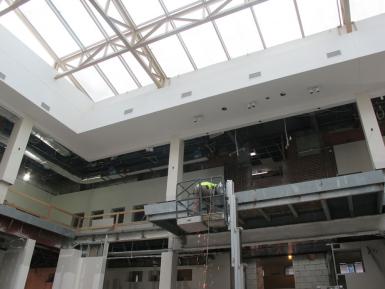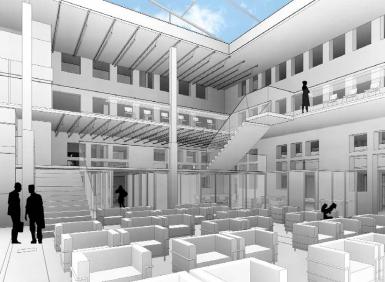Skylight brightens heart of Franklin Hall

Before the winter cold set in, contractors working on Franklin Hall focused on finishing tasks on the building’s exterior. They pressure-cleaned the limestone cladding, reinforced and replaced window frames, and built the glass roof that covers the central commons.
Making sure the roof was sealed and watertight was critical to the next and most dramatic step so far in the rejuvenation of the 109-year-old building: cutting out and removing the two upper floors beneath the glass to open up the commons to daylight.
That process was completed in December, and it has transformed the heart of Franklin Hall.

Whether you remember the building as the campus library or the place where you went to register for classes, imagine this: You walk up the front steps under the grand limestone archway and through the amber-colored wooden doors.
Instead of turning left into the former reading room/registration hall, you cross the lobby and open the door. What once was a drab, low-ceilinged administration suite now is a wide-open, light-filled space, reaching to the apex of the steel-framed glass roof.

Around the perimeter, windows that once were part of the brick exterior of the old stacks now are exposed by the removal of the interior floors. The windows will be incorporated into the new design, bringing sunlight from the commons to internal spaces.
As of Feb. 5, the renovation is more than 80 percent done and on target for completion June 1. Faculty and staff will move in during the summer break, ready for the start of the fall semester.

