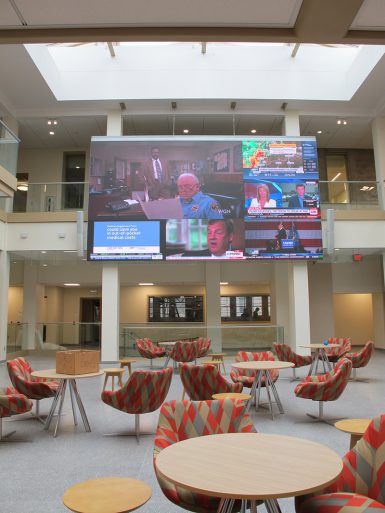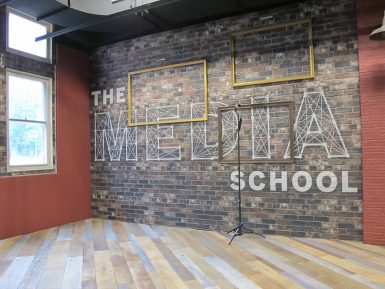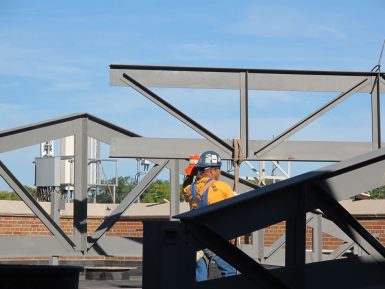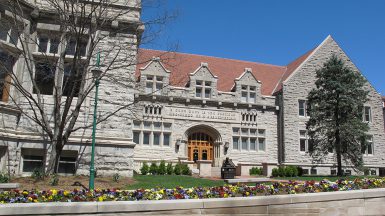Franklin renovations blend tradition, new tech

Stately Franklin Hall has welcomed visitors coming from the west edge of campus for more than 100 years. With its limestone façade and sculpture of World War II correspondent Ernie Pyle near the main entrance, it personifies tradition.
But inside, the building that once housed the campus library is anything but stately or traditional. From its huge commons area illuminated by sunlight to its 24-foot-by-12 foot screen suspended in mid-air to its high-tech classrooms, Franklin Hall is ready for the future.
Two leaders involved with the project now have time to reflect on a process that required a high level of skill and ingenuity. Gary Chambers, director of construction management IU, and Jimmy McElroy of Weddle Bros. Construction, primary contractor on the project, said they were a bit daunted but also excited to work on such an ambitious project.
“I usually have project managers working under me, but I took this project on myself because it was so challenging,” said Chambers, who has 51 years of experience working on campus construction.
When Media School students arrive for classes Aug. 22, they may be unaware of the level of destruction, then reconstruction, required during the $23 million renovation over the last year and a half.
The architects strove to retain the legacy of the 1907 building while at the same time reflecting the school’s mission to prepare students for new media careers.
So the exterior of the building was sandblasted and cleaned, and a few features remain inside, such as benches in the entryway featuring scuffs and scratches that may date as far back as the Herman B Wells era.

In Presidents Hall, the first area renovated and since used for receptions and ceremonies, including the school’s inauguration last fall, designers preserved the look of the original space while also letting light in through many existing windows.
But the rest of the building was completely altered, floor to ceiling. Renovating an existing structure often is much more complicated than building from scratch. “With an old building like this, there’s a lot of unforeseen issues,” McElroy said. “We’ll tear a wall down and have no idea what we’re going to find.”
The crew found asbestos around the windows last July while prepping for the installation of the skylight in the commons, bringing the project to a temporary halt.
“We had to redo the schedule and reset everything,” Chambers said. But the project remained on schedule. “There usually is a period of down time built in, so we were able to work around it and get everything done, but it was challenging”
The crew also experienced challenges dealing with the multiple additions that Franklin Hall has sustained over the years. The original part of Franklin Hall, known as the “L,” was completed in 1907. Stacks were added on the north side of the building in 1926, and a large east wing was built in 1927 to accommodate the expanding library. Then a third addition, an expansion of the stacks, was constructed in 1955. In the 1970s, after the library moved to its current location on 10th Street, Franklin was remodeled to accommodate student services.

“Considering that there were multiple additions, we worked with different construction that stopped and started through the years,” McElroy said. “Back in the early 1900s, they built things a lot differently than they did in the ’70s and now.”
Then, engineers had to figure out placement of the skylights that let sunshine into the commons area. They installed nine tons of glass to open up the heart of Franklin Hall below.
“The skylight was a big hurdle because we had to shore up all of the structure underneath until we could get the skylight in,” McElroy said. “Then, once we got the skylight in, we took down all the concrete down below it while making sure everything stayed structurally sound. It wasn’t necessarily complicated, but it did require a lot of coordination.”
The installation of an elevator in the commons was complicated.
“It was different because we had to build a shaft from scratch,” Chambers said. “Usually, we just renovate existing elevators, but we completely created this one.”

Visitors and students may be awed by the new furniture, digital screens, glass and metal appointments, but they probably won’t be aware of elements that comply with and even exceed environmental regulations. The remodeled building and its new technology use little energy, thanks to high-tech equipment and features such as lights that turn on only when someone enters a room.
Big screen and high-tech classrooms aside, “It’s the historical part that I love the most,” Chambers said. “Just thinking about how it was originally and what it looks like now, it’s amazing.”
McElroy shares this attitude.
“I like what the university is doing,” McElroy said. “We’re taking the old buildings and turning them into what they were in the past. I’m excited for more of that, and I’m ready for my next project at IU.”

