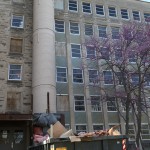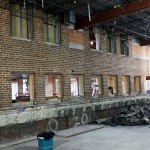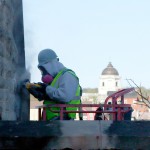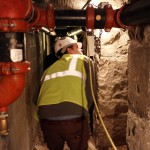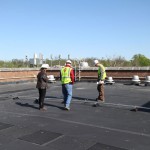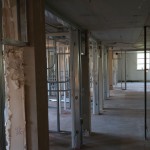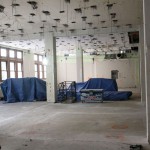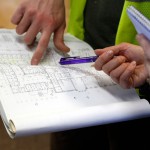Franklin Hall buzzing with construction
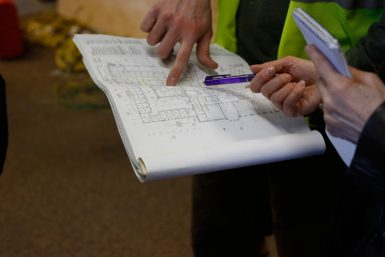
If you stand and face the front of Franklin Hall these sunny spring days, you’ll see an untouched facade reaching up serenely to the blue sky. Ernie Pyle sits calmly at his typewriter, sharing the occasional lunch with a student or posing for selfies with visitors.
Inside, though, organized chaos reigns.
From the basement to the attic, more than 40 construction workers are sawing and jackhammering, beginning the slow process of rebuilding the stripped-down interior to create a state-of-the art school. Noise and dust abound. Stacks of debris and new construction materials line the floors.
The debris is removed systematically via a giant exterior chute that funnels different kinds of materials into separate dumpsters for recycling or disposal. The sorting is part of the requirements to attain silver certification in Leadership in Energy and Environmental Design, or LEED, as designated by the U.S. Green Building Council.
Throughout the building, lead and asbestos have been removed and walls have been demolished. In the basement, workers are installing a catacomb of duct work, contending at times with narrow passages, low ceilings and limestone bedrock.
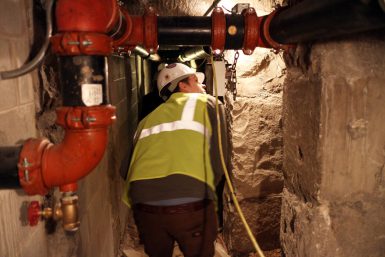
“Any time we dig down, we hit rock immediately,” said Laramie Green, the project engineer for contractor Weddle Brothers, during a recent tour of the building.
Electrical switchgear boxes the size of commercial refrigerators soon will be removed from the basement and may be reused in Swain Hall West, replaced by a new power distribution system.
An old elevator shaft has been demolished and will be closed off; a new glass-fronted elevator will be installed in the open commons area.
In the stacks, the metal skeletons of faculty offices are taking shape, some with ceilings barely higher than 7 feet tall; the concrete floors of the old library addition, completed in 1956, had to be sturdy to hold the weight of thousands of books.
In the center of building is a surprise: a wide-open space with a two-story brick facade that once formed the exterior wall of the original stacks, which were completed in 1926 and later expanded. The bricks will be covered, but some of the windows will remain, facing inward toward what will become the student commons.
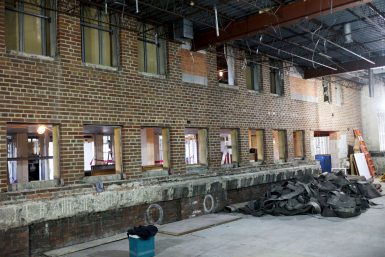
Directly above and visible through top-floor windows is a flat, rubber-coated roof. In a month or two, workers will cut it out and construct a temporary cover before installing the pyramid-shaped glass ceiling of the commons.
Removal of dropped ceilings on the top floor of the 1927 east addition has revealed original wood planks, most likely cedar, that form the underside of the tall, sloping roof.
Outside, a specialist in a cherry-picker from Atlas Building Services in Wabash, Indiana, is meticulously cleaning and caulking between the limestone slabs that form the outer walls.
Atlas already has applied a formula that’s eating through layers of mold, moss and algae on the limestone, which will be pressure-washed this summer.
Inch by inch, the building is being transformed.
See a slideshow with photos by senior Grayson Harbour:
- The debris is removed systematically via a giant exterior chute that funnels different kinds of materials into separate dumpsters for recycling or disposal. The sorting is part of the requirements to attain silver certification in Leadership in Energy and Environmental Design.
- Demolition in the interior of Franklin Hall revealed what formerly was the brick exterior of the 1926 library stacks addition. The floor and ceiling of this area will be demolished to create the commons.
- A worker from Atlas Building Services cleaned the limestone on building’s exterior. Workers already have applied a formula that’s eating through layers of mold, moss and algae on the limestone, which will be pressure-washed this summer.
- In the basement, workers are installing a catacomb of duct work, contending at times with narrow passages, low ceilings and limestone bedrock. “Any time we dig down, we hit rock immediately,” said Laramie Green, the project engineer for contractor Weddle Brothers.
- From left, Media School communications director Anne Kibbler, IU Bloomington director of construction management Gary Chambers and Weddle Brothers project engineer Laramie Green looked at the roof section of Franklin Hall that will be replaced with a skylight over the commons area.
- In the stacks, the metal skeletons of faculty offices are taking shape, some with ceilings barely higher than 7 feet tall. The concrete floors of the old library addition, completed in 1956, had to be sturdy to hold the weight of thousands of books.
- This area on the first floor of the 1927 east wing will become a broadcast studio.
- Weddle Brothers project engineer Laramie Green showed Media School communications director Anne Kibbler a detail of the plans for Franklin Hall. From the basement to the attic, more than 40 construction workers are beginning the slow process of rebuilding the stripped-down interior to create a state-of-the art school.


